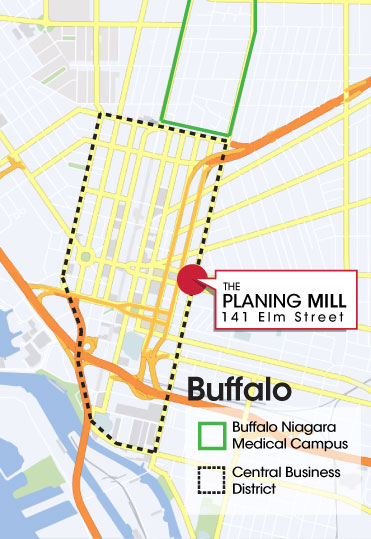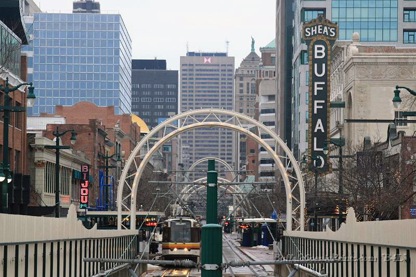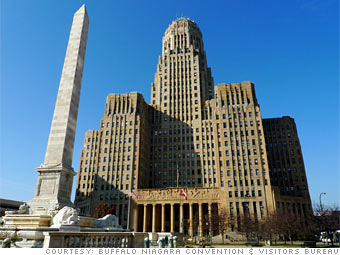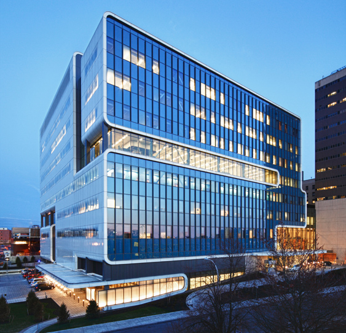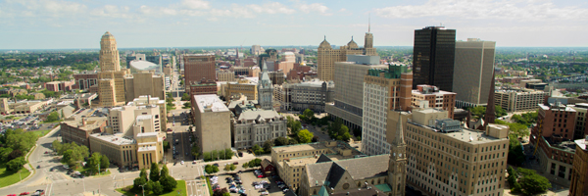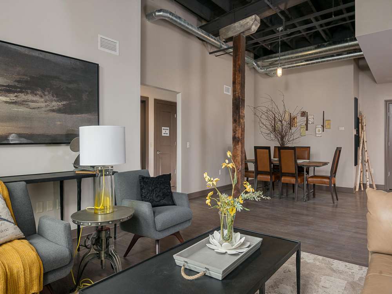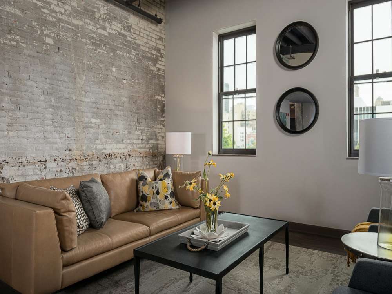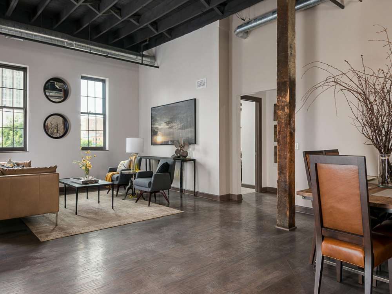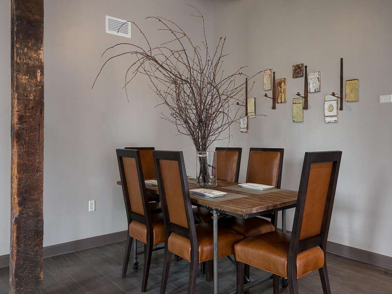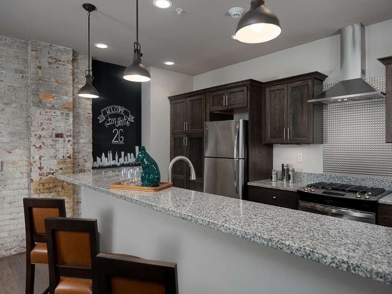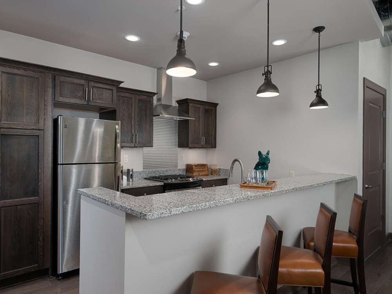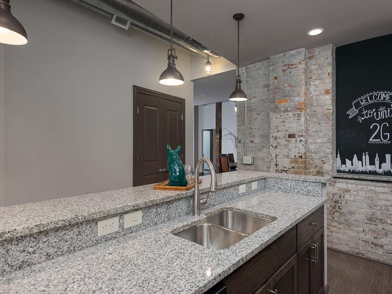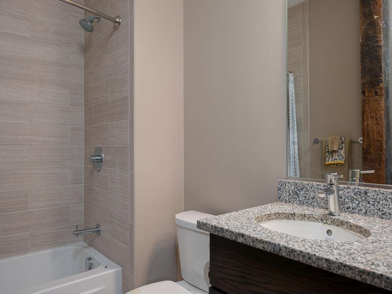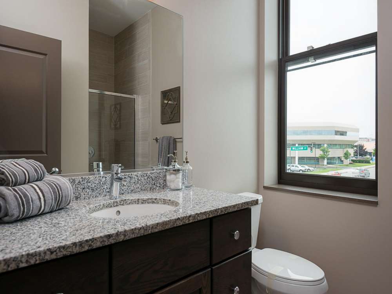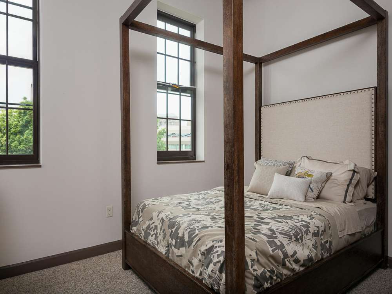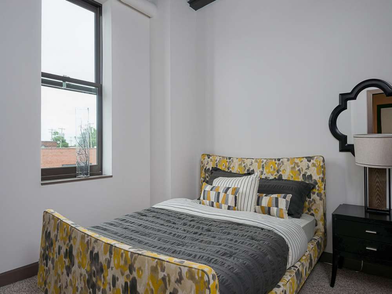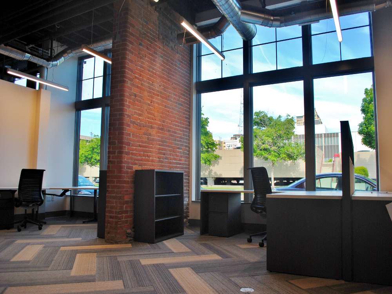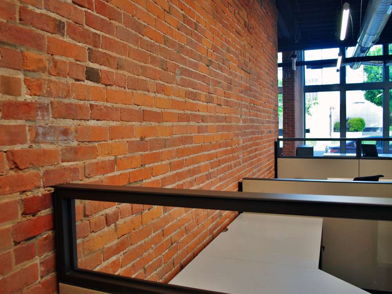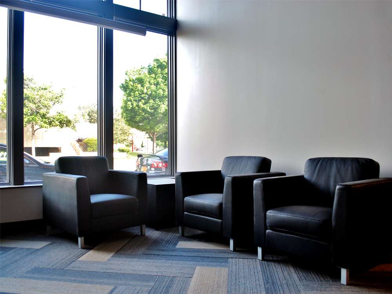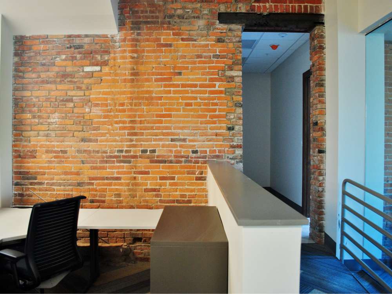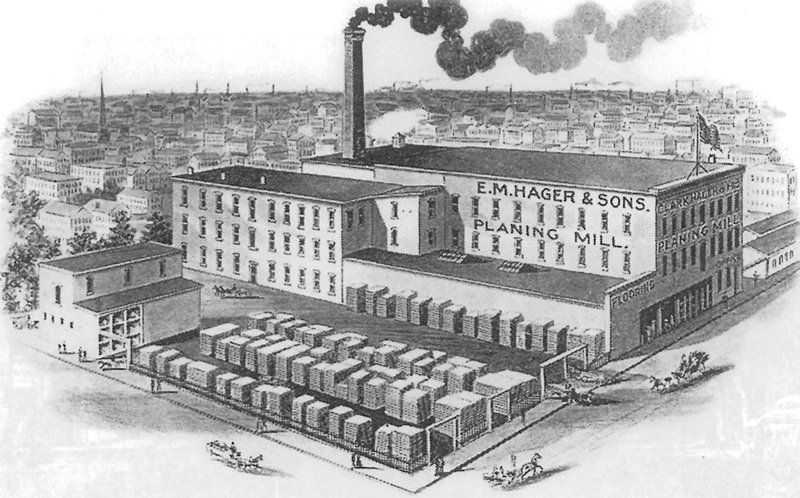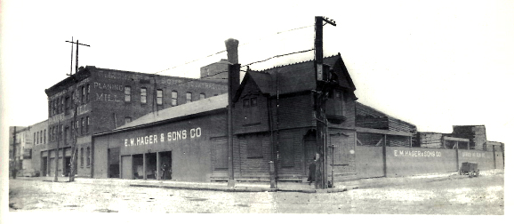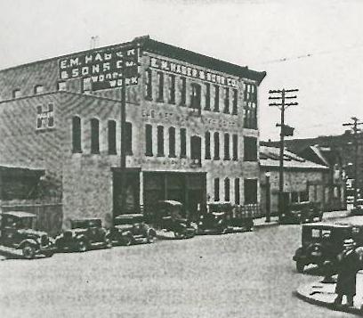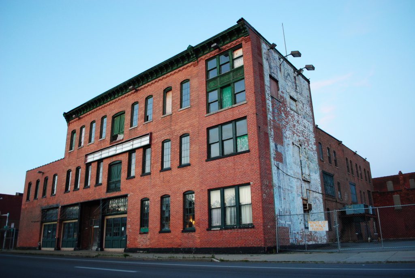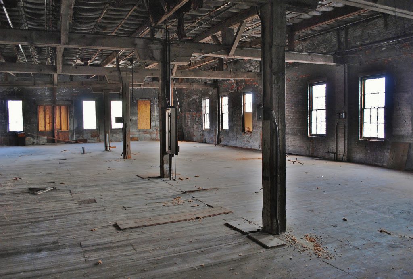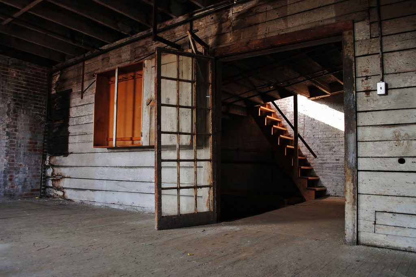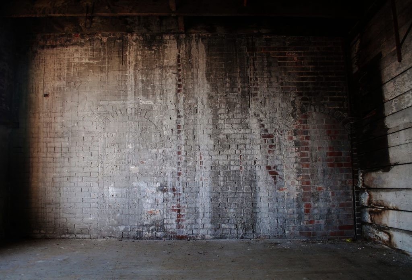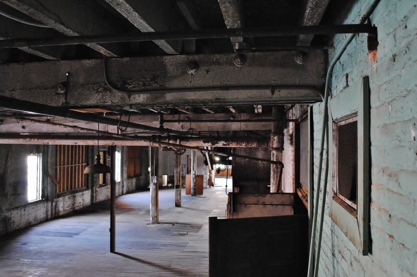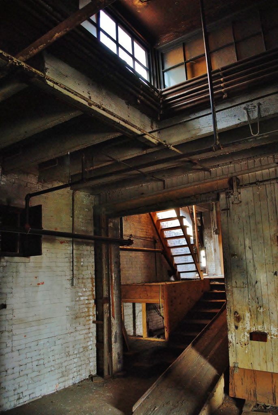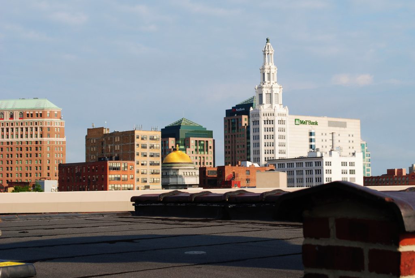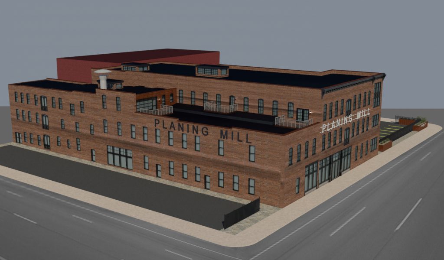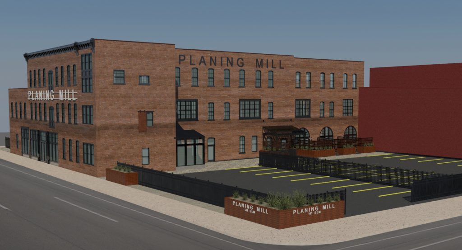The building at 141 Elm Street originally housed the E. M. Hager & Sons Lumber Planing Mill, a company that played an important role in making Buffalo the Queen City of the Great Lakes. The original building was constructed in 1878, and additions on either side were constructed a few years later. A final addition was built in 1920, which included a three story wing with a mezzanine level.
Edward Hager, a German-born carpenter, founded the E.M. Hager & Sons Company in 1868. The company originally specialized in timber-framed construction and carpentry, the most common construction method of the time. E. M. Hager and Sons grew rapidly, and helped construct many of Buffalo’s early factories, grain elevators, churches, schools and private residences. The company also built many of Buffalo’s most beautiful and elaborate mansions, churches, schools, clubhouses and offices, and worked on many prominent projects in Buffalo, including the Pan-American Exposition, for which it served as one of the primary contractors. Notable buildings they outfitted include the 20th Century Club, the former University Medical School on High Street, the Statler Hilton, St. Paul’s Cathedral, Buffalo’s City Hall and Canisius College. As heavy construction work faded, the E. M. Hager and Sons Company focused solely on millwork, producing fine, wood-carved interiors for many of Buffalo’s stately mansions, including the Goodyear Residence, the Thomas McKinney House and several office buildings constructed during this time.
After the E. M. Hager and Sons Company went out of business in 1972, the building housed a number of different occupants, most notable of which was The Spaghetti Warehouse, which closed in 1996. TM Montante Development purchased the building in 2012, with the intention of creating a unique, mixed-use facility featuring residential lofts and commercial office space.

